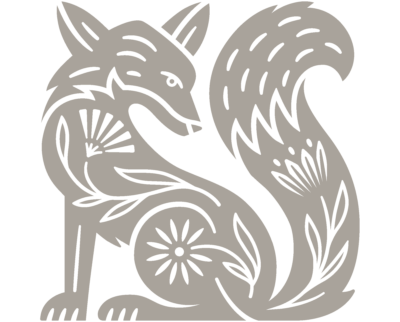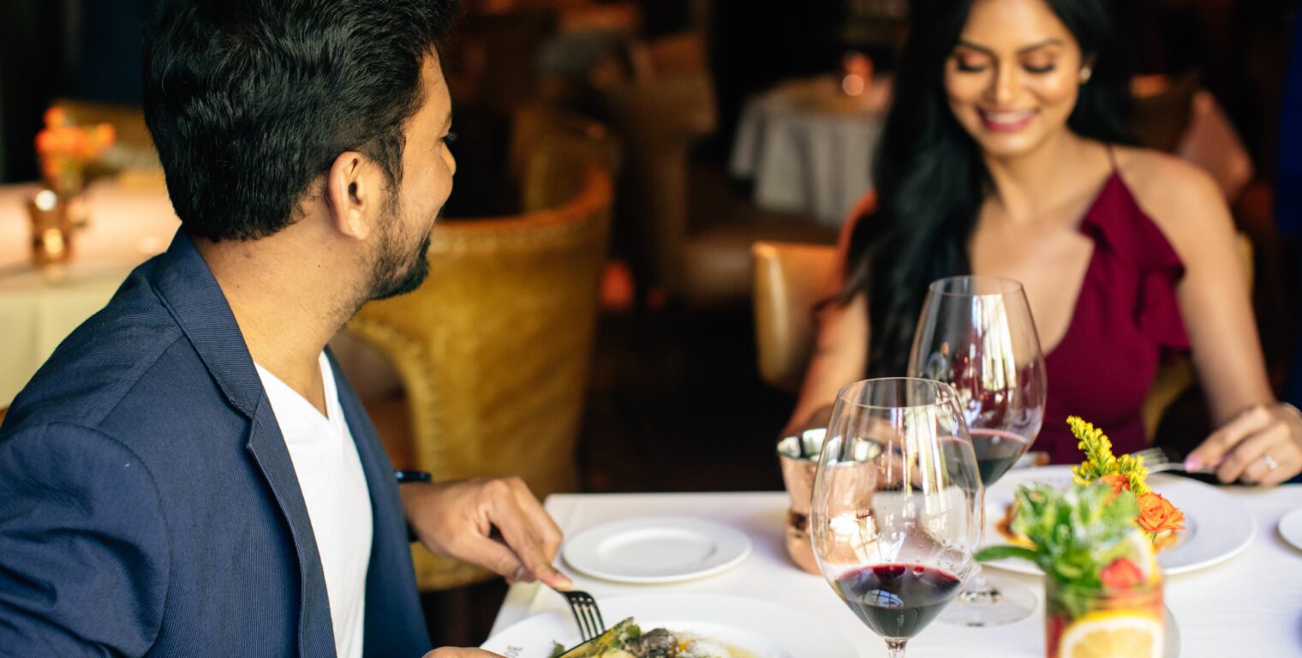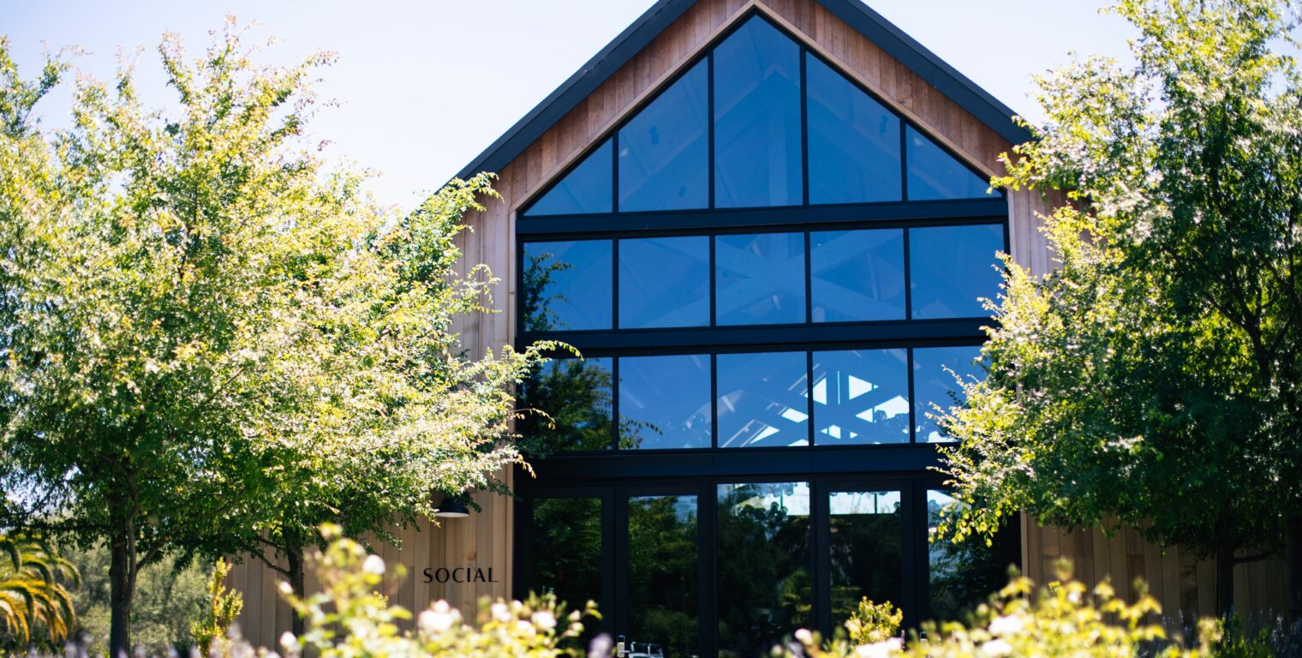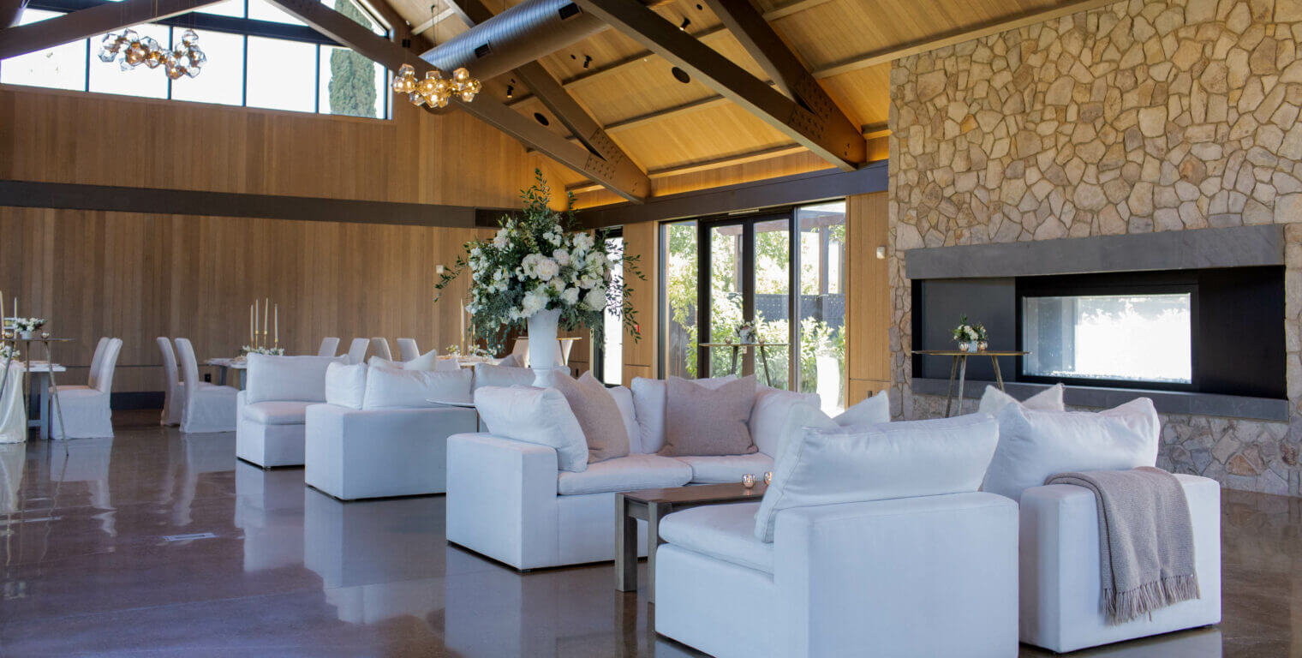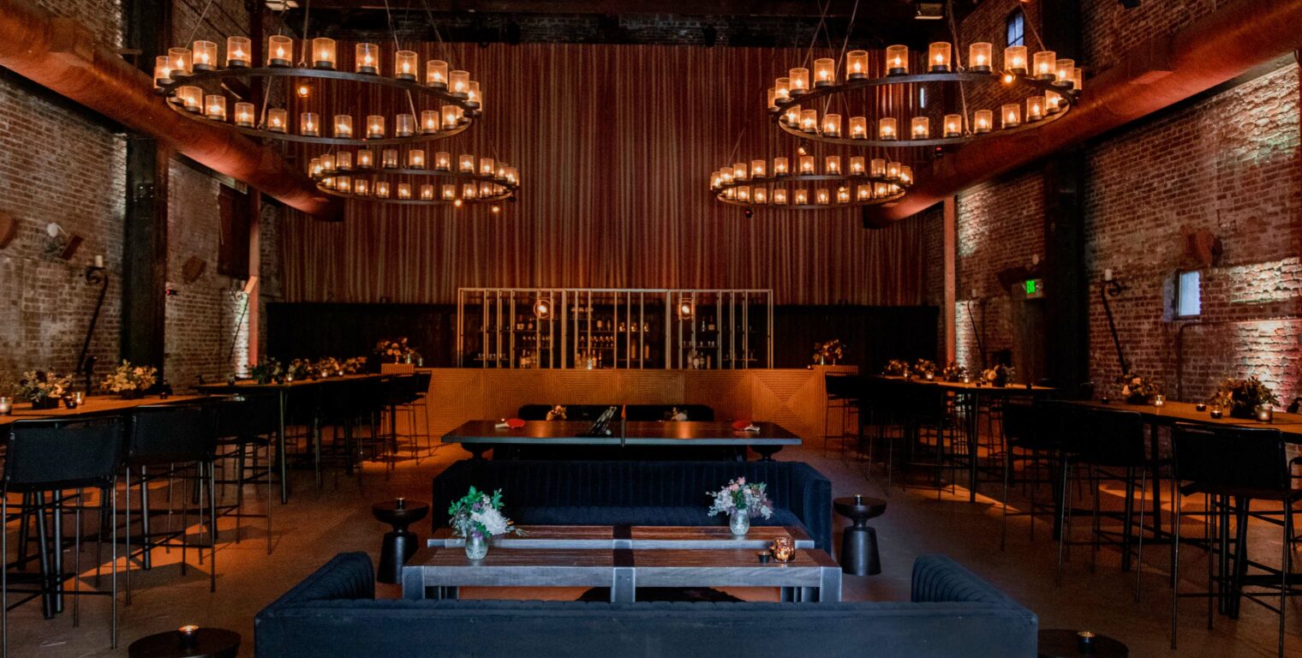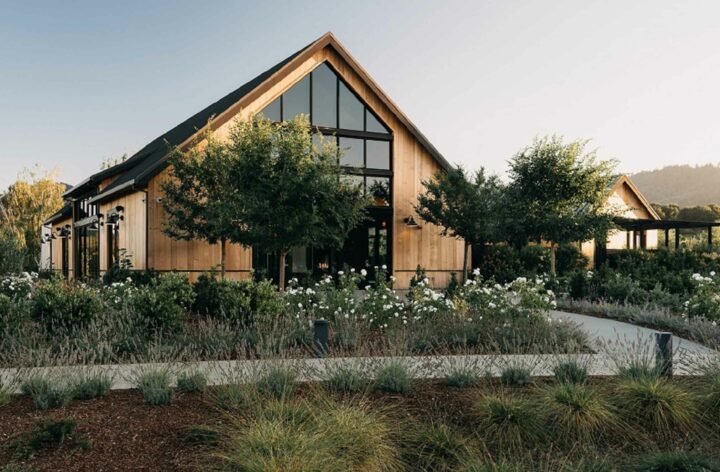
The Social
Sliding walls open onto a beautifully landscaped lawn and a private courtyard with flowing water and fire features enveloping the space alongside carefully selected indigenous gardens.
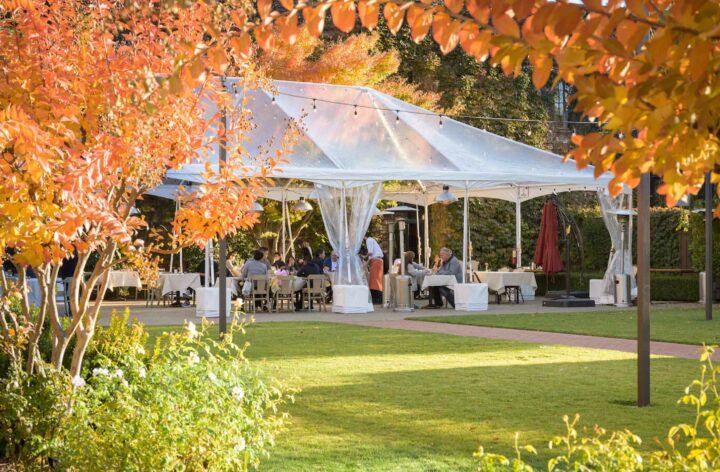
The Pavilion
The Pavilion at The Vintage Estate is comprised of classic California terraced gardens, lush lawns and covered, gazebo-style stage areas that punctuate this naturally elegant setting.
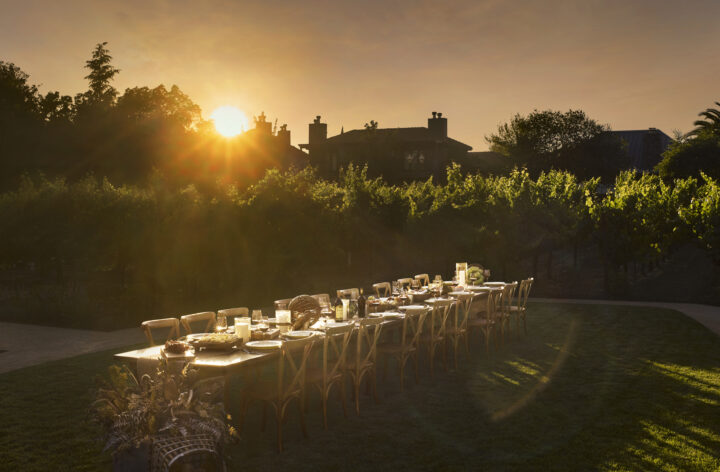
The Vineyard
Located at the south end of the Estate, The Vineyard is an experiential setting for private events and receptions.
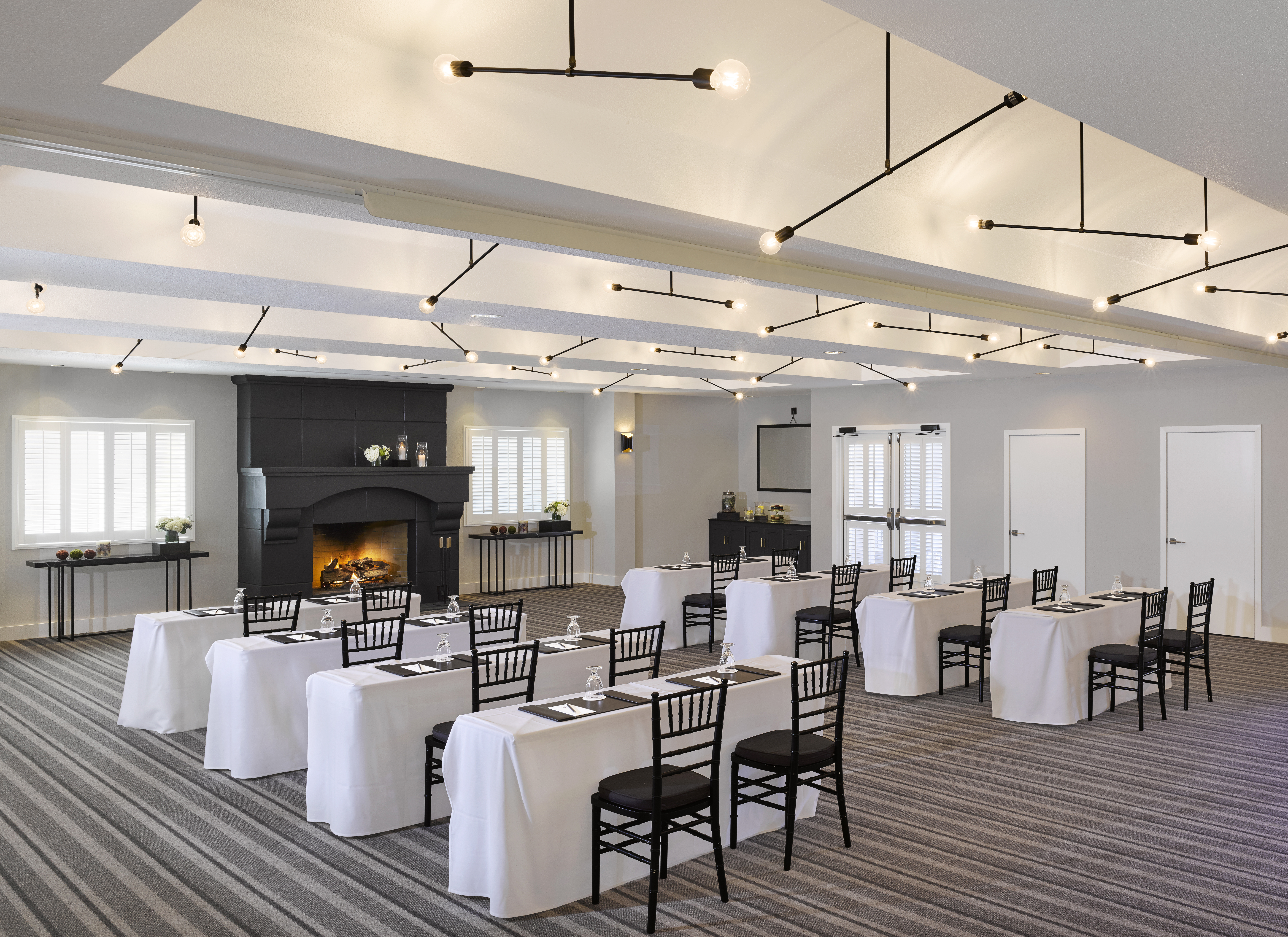
The Grove
The Grove offers two rooms that have an abundance of light and connectivity to the outdoors.
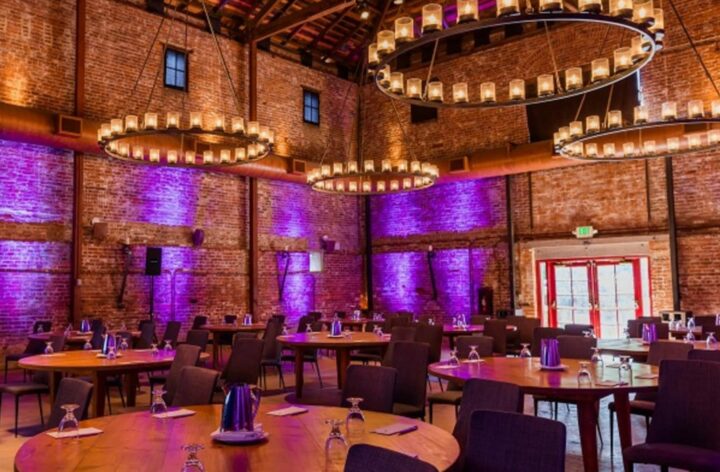
The Barrel Room
A spacious, ballroom-style venue with rustic character, The Barrel Room is centrally located within the Estate.
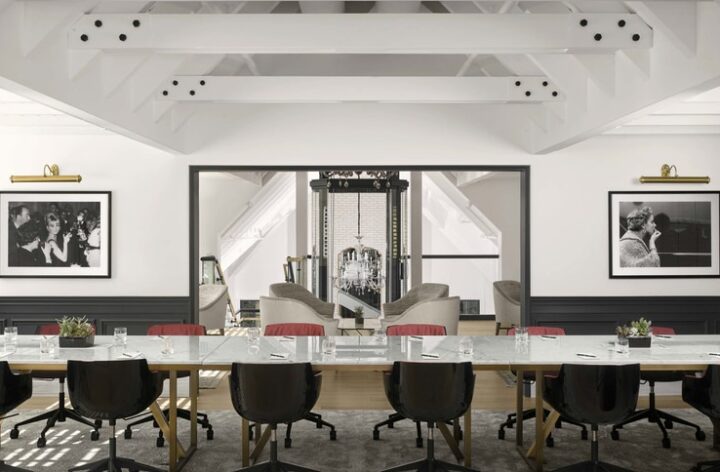
The Founder’s Executive Board Room
A glass elevator opens to this modern executive boardroom with a stunning marble table, private lounge area, and an adjacent patio with breathtaking views of the Napa Valley mountains.
Napa Valley Events
